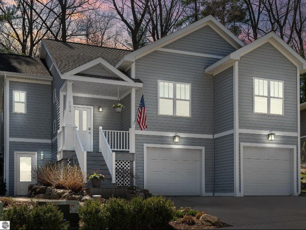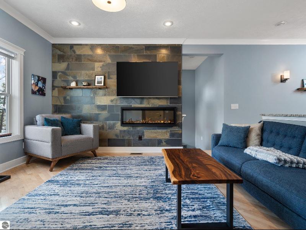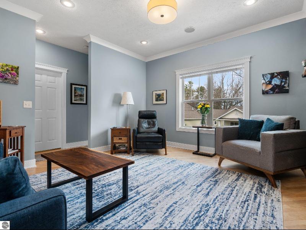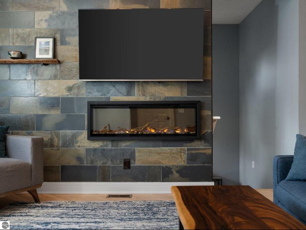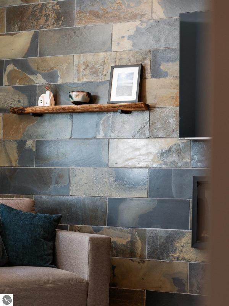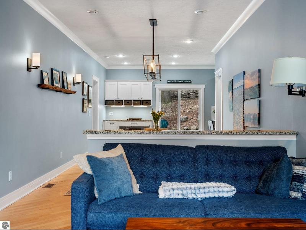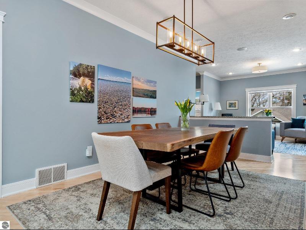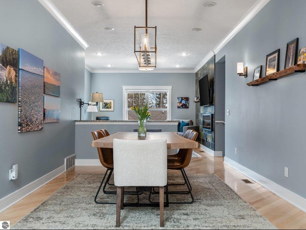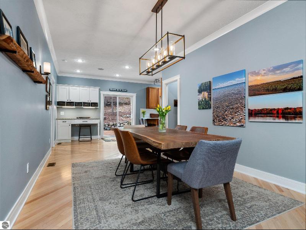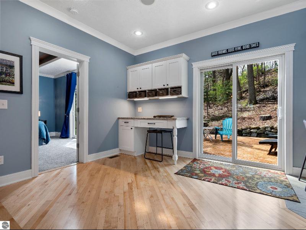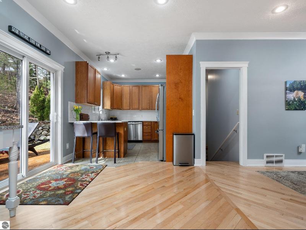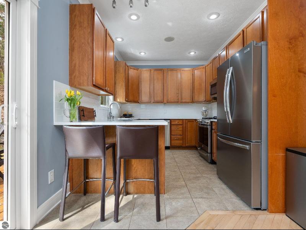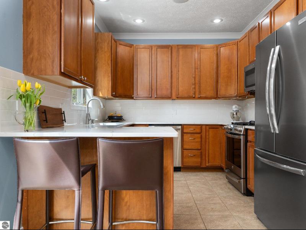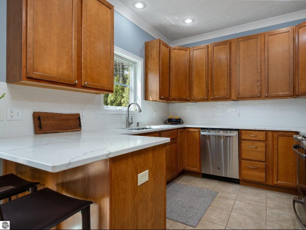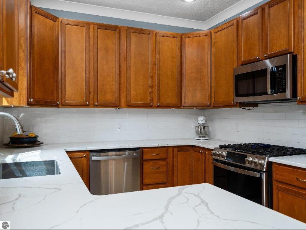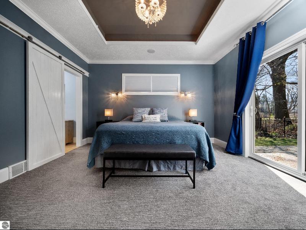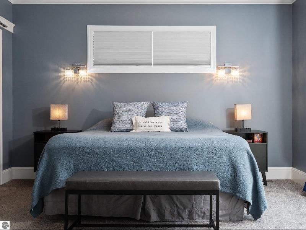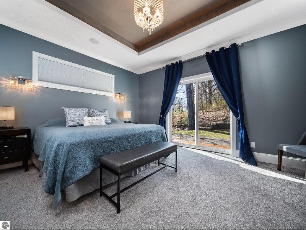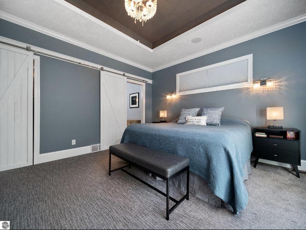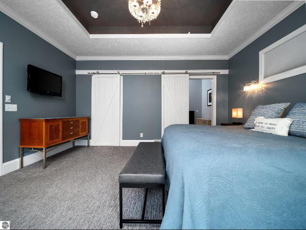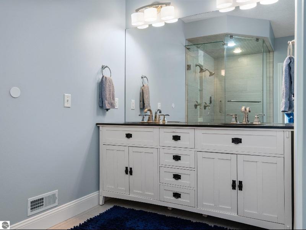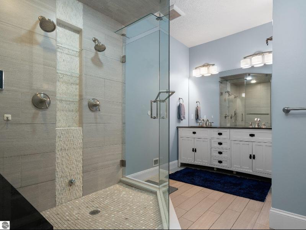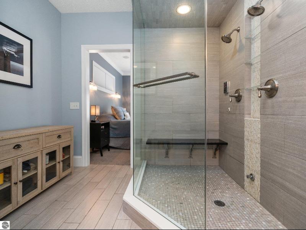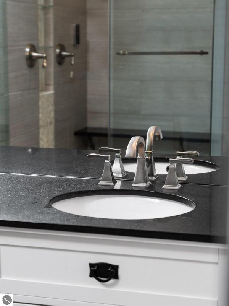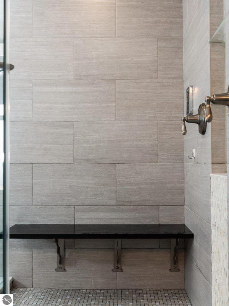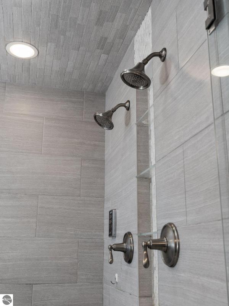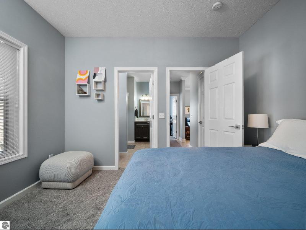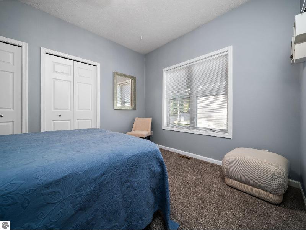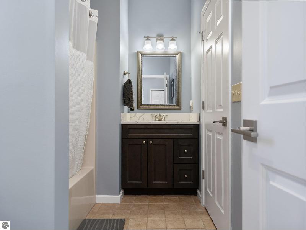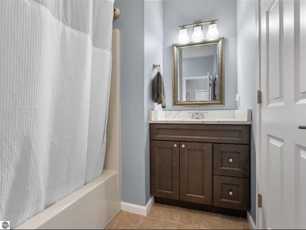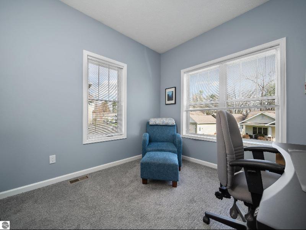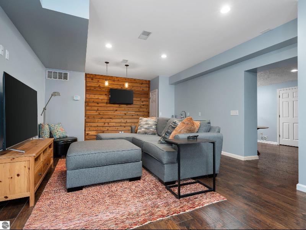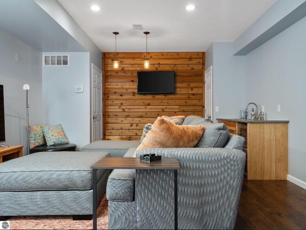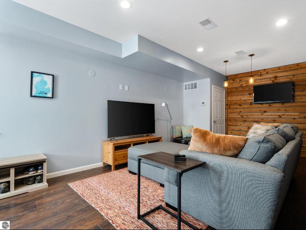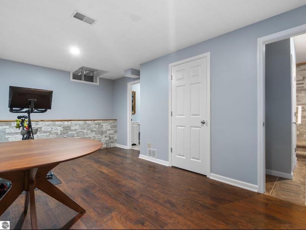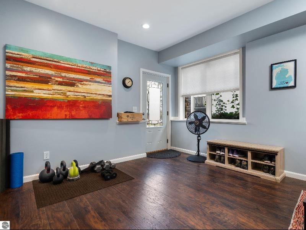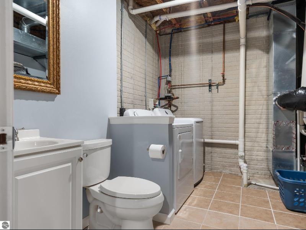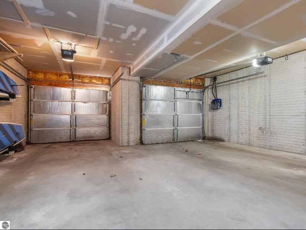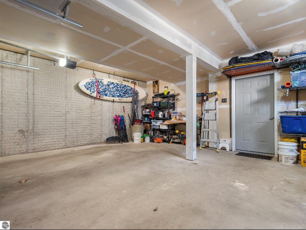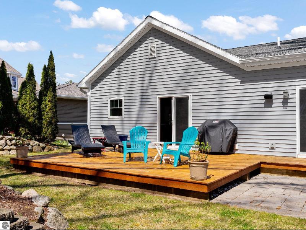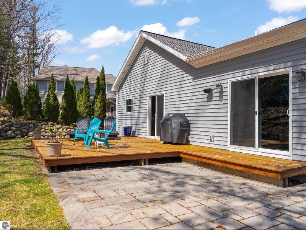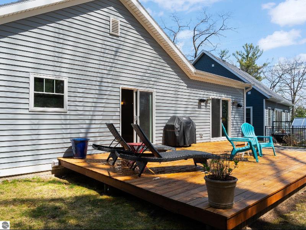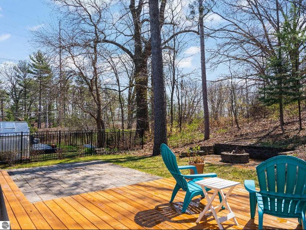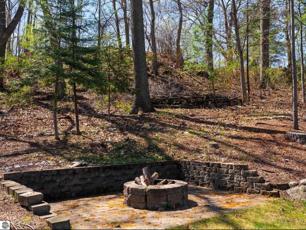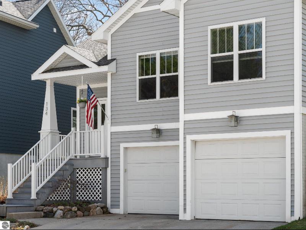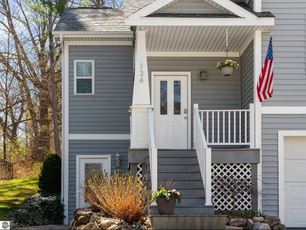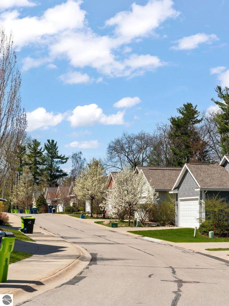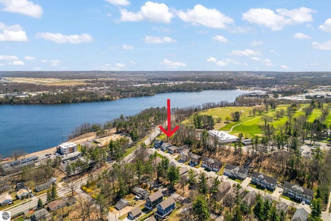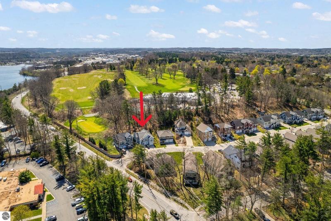For Sale Contingency
134 Fairway Hills Drive Map / directions
Traverse City, MI Learn More About Traverse City
49684 Market info
$674,900
Calculate Payment
- 3 Bedrooms
- 1 Full Bath
- 1 3/4 Bath
- 1 Half Bath
- 2,576 SqFt
- MLS# 1921540
Property Information
- Status
- Contingency [?]
- Address
- 134 Fairway Hills Drive
- City
- Traverse City
- Zip
- 49684
- County
- Grand Traverse
- Township
- Traverse City
- Possession
- Negotiable
- Zoning
- Residential
- Property Type
- Residential
- Listing Date
- 04/25/2024
- Total Finished SqFt
- 2,576
- Lower Finished SqFt
- 984
- Above Grade SqFt
- 1,592
- Unfinished SqFt
- 136
- Garage
- 2.0
- Garage Desc.
- Attached, Concrete Floors, Door Opener, Paved Driveway
- Waterfront Desc
- None
- Water
- Municipal
- Sewer
- Municipal
- Year Built
- 2007
- Home Style
- 1 Story
Taxes
- Summer Taxes
- $9,286
- Winter Taxes
- $1,178
Rooms and Land
- MasterBedroom
- 15.2X13.5 1st Floor
- Bedroom2
- 11.10X10.2 1st Floor
- Bedroom3
- 10X10 1st Floor
- Dining
- 17X10.11 1st Floor
- Family
- 25X14.2 Lower Floor
- Kitchen
- 9.5X12 1st Floor
- Laundry
- Lower Floor
- Living
- 14X12.10 1st Floor
- 1st Floor Master
- Yes
- Basement
- Finished Rooms, Poured Concrete, Walkout
- Cooling
- Central Air, Forced Air, Natural Gas
- Heating
- Central Air, Forced Air, Natural Gas
- Acreage
- 0.23
- Lot Dimensions
- 66 x 101 x 44 x 100
- Appliances
- Blinds, Curtain Rods, Dishwasher, Disposal, Drapes, Dryer, Microwave, Natural Gas Water Heater, Oven/Range, Refrigerator, Smoke Alarms(s), Washer
Features
- Fireplace Desc.
- Electric, Fireplace(s)
- Interior Features
- Exercise Room, Foyer Entrance, Granite Bath Tops, Mud Room, Solid Surface Counters, Walk-In Closet(s)
- Exterior Materials
- Vinyl
- Exterior Features
- Covered Porch, Deck, Gutters, Landscaped, Patio, Sidewalk, Sprinkler System
- Additional Buildings
- None
Mortgage Calculator
Get Pre-Approved
- Market Statistics
- Property History
- Schools Information
- Local Business
| MLS Number | New Status | Previous Status | Activity Date | New List Price | Previous List Price | Sold Price | DOM |
| 1921540 | Contingency | Active | May 6 2024 8:45AM | 16 | |||
| 1921540 | Active | Apr 25 2024 3:27PM | $674,900 | 16 | |||
| 1900786 | Sold | Contingency | Jul 8 2022 2:59PM | $595,000 | 30 | ||
| 1900786 | Contingency | Active | Jun 14 2022 10:00AM | 30 | |||
| 1900786 | Active | Jun 8 2022 8:27AM | $595,000 | 30 |
Learn More About This Listing
Contact Customer Care
Mon-Fri 9am-9pm Sat/Sun 9am-7pm
800-871-9992
Listing Broker

Listing Courtesy of
Remax Bayshore - Union St Tc
Office Address 500 S Union Street
THE ACCURACY OF ALL INFORMATION, REGARDLESS OF SOURCE, IS NOT GUARANTEED OR WARRANTED. ALL INFORMATION SHOULD BE INDEPENDENTLY VERIFIED.
Listings last updated: . Some properties that appear for sale on this web site may subsequently have been sold and may no longer be available.
Our Michigan real estate agents can answer all of your questions about 134 Fairway Hills Drive, Traverse City MI 49684. Real Estate One, Max Broock Realtors, and J&J Realtors are part of the Real Estate One Family of Companies and dominate the Traverse City, Michigan real estate market. To sell or buy a home in Traverse City, Michigan, contact our real estate agents as we know the Traverse City, Michigan real estate market better than anyone with over 100 years of experience in Traverse City, Michigan real estate for sale.
The data relating to real estate for sale on this web site appears in part from the IDX programs of our Multiple Listing Services. Real Estate listings held by brokerage firms other than Real Estate One includes the name and address of the listing broker where available.
IDX information is provided exclusively for consumers personal, non-commercial use and may not be used for any purpose other than to identify prospective properties consumers may be interested in purchasing.
 Northern Great Lakes REALTORS® MLS. All rights reserved.
Northern Great Lakes REALTORS® MLS. All rights reserved.
